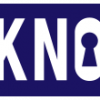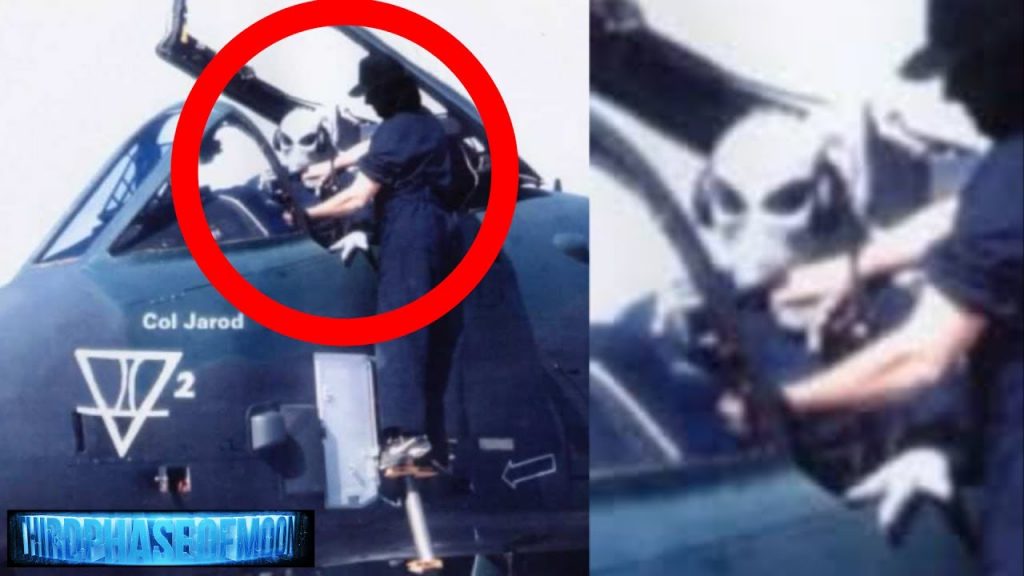Aerospace draftsman and military historian Michael Schratt at the 2011 International UFO Congress gives a virtual walk-through of the Black Budget underground facility in the most secretive section of the Area 51 base near Tonopah, Nevada known as S4, under the airspace designated as R-4808N.
The blueprints, recreated in auto cad and in 3D digital drawings are based on the testimony of Dr. Dan Burisch, a microbiologist who claims to have received a “Q” clearance and to have worked at Area 51 under the direction of the Naval Research Laboratory and the Defense Intelligence Agency.
Schratt’s talk covers the facility, which includes four underground floors:
Level 4-1: Nine hangar bays, ET/Alien craft, Roswell craft, propulsion research laboratory, files department, cafeteria
Level 4-2: “Project Sidekick”, weapons R&D, “Looking Glass” device, Stargates & Einstein-Rosen Bridges, “doctrine of convergent timeline paradox”
Level 4-3: MJ-12 residential suites, board room, culture department, analysis department
Level 4-4: weighing pads, biocontainment labs, decontamination procedure
Level 4-5: Clean Sphere, scissor lift, lighting iris – aperture, “kick plates” air-lock, TES (Totally Enclosed Suit)

